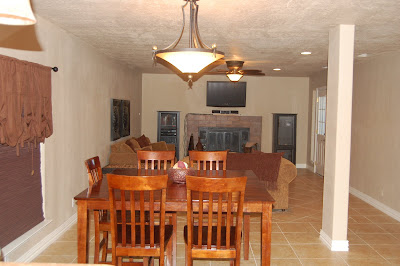This is the before picture for the living room. Pretty rough. We knew the shelving would all have to go and that the fireplace would need to be redone, but we didn't have a clue how we were going to redo it.

This is the previous breakfast area. The window to the right looks out to a covered patio that separated the breakfast area from the living room.
 We took out those walls and enclosed the patio.
We took out those walls and enclosed the patio.
 The old patio area is now indoor space. This view is from the entry area.
The old patio area is now indoor space. This view is from the entry area.
 So you have to know that it's still a work in progress. We're having a mantel custom made and it's taking longer than we had hoped. All the cords that are hanging around the fireplace will be hidden by the mantel and behind the wall when we're done. I also made some matching floral arrangements for the top of each tower, but that wasn't done when the pictures were taken.
So you have to know that it's still a work in progress. We're having a mantel custom made and it's taking longer than we had hoped. All the cords that are hanging around the fireplace will be hidden by the mantel and behind the wall when we're done. I also made some matching floral arrangements for the top of each tower, but that wasn't done when the pictures were taken.
It's funny when I look at this picture because this room isn't really my style. I don't have the money to create what I want so I have to just do what I can afford - which I like, but it's not really me. Also, I think the towers look much nicer in person than in these pictures. They aren't solid black. They have a distressed finish with a wood color underneath. Not too important, I know.
 We took out those walls and enclosed the patio.
We took out those walls and enclosed the patio. The old patio area is now indoor space. This view is from the entry area.
The old patio area is now indoor space. This view is from the entry area. So you have to know that it's still a work in progress. We're having a mantel custom made and it's taking longer than we had hoped. All the cords that are hanging around the fireplace will be hidden by the mantel and behind the wall when we're done. I also made some matching floral arrangements for the top of each tower, but that wasn't done when the pictures were taken.
So you have to know that it's still a work in progress. We're having a mantel custom made and it's taking longer than we had hoped. All the cords that are hanging around the fireplace will be hidden by the mantel and behind the wall when we're done. I also made some matching floral arrangements for the top of each tower, but that wasn't done when the pictures were taken.It's funny when I look at this picture because this room isn't really my style. I don't have the money to create what I want so I have to just do what I can afford - which I like, but it's not really me. Also, I think the towers look much nicer in person than in these pictures. They aren't solid black. They have a distressed finish with a wood color underneath. Not too important, I know.

Here's a picture taken from near the fireplace.

Our table sits where the patio used to be!

Here's that view from the entry area again.

And here's the view from the hallway. I can't believe the original builders made that an outdoor patio - it was such a waste of space! Right in between the two pillars was a big ugly glass sliding door. No thanks!
I would love to have a rug under the dining table, but with my kids I think any rug would be doomed from the start. =)










