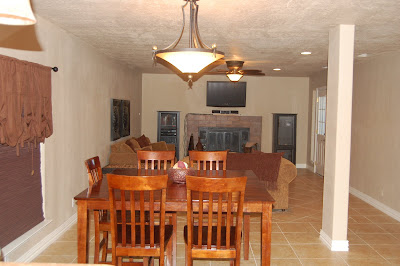There's a good possibility that by this point nobody even cares......but for the sake of finishing what I started.....
This is the only before picture I could find of the entry area. To the left is what used to be the dining area (we enclosed it to make a fourth bedroom), the middle is the front door, and the right leads into the front room (which around here is often called "The Miss Goodbee Room" since that's where the girls' Miss Goodbee dollhouse usually resides).

Here's the new entry way:

I'm sorry to say that I have no before picture of the front door, but trust me, it was U-G-L-Y! Here's the new door that I painted green to match the trim which we also did in green.

Here's the view from the entry way when you come into the house. You'll notice that we are still lacking door knobs and many new switches and outlets. These are things that are coming slowly but surely.

Here's a before picture of the front room:
And after:

We took out the lovely paneled wall with the built in desk and added a window. It made a big difference inside and out! We love it!

Here's the view when you're sitting on the love seat in the front room.

Okay, more will come soon. Not everybody was awake when I was taking pictures so I couldn't get all the rooms....







































